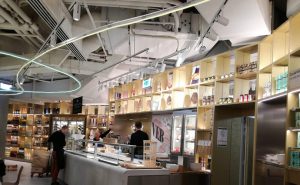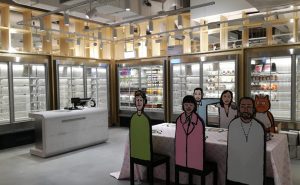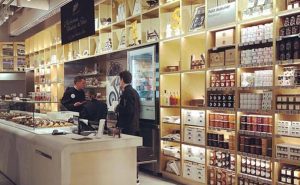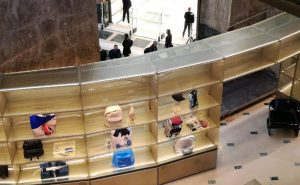Polverini arredamenti and Bjarke Ingels for Galeries Lafayette Champs-Elysées
Galeries Lafayette arrives to the Champs-Elysées with a new shop in an art deco building on four floors, with a total area of 6500 square meters. An ambitious project signed by the Danish architect Bjarke Ingels who, with his studio BIG (Bjarke Ingels Group), has revised an ancient building in a contemporary key. On the ground floor there are a pop-up store (now occupied from Chanel), a beauty area with make-up, perfumery and beauty care make-up. On the first floor there are the emergent brands, while on the second one the more classic luxury shops.
Inside the store there are 300 personal stylists who run an app dedicated to comunicate with customers in stores and trendy consumers. Customers have also the opportunity to use “smart hangers” to check sizes and presence in the store.
Ample space finally for the food court (underground piano) where, in addition to gastronomic excellence, the architecture has been privileged too. Polverini is among the actors of this project. We had the pleasure of collaborate with Bjarke Ingles realizing for his project most of the furnitures (counters, exhibitors, shelves, etc.) for the area dedicated to culinary excellence. A prestigious collaboration that marks an important step of our group also considering the international expansion of the Galeries Lafayette brand.
Recent Posts















